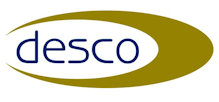Desco's CEF IT Headquarter's winner of two BCO Awards
On the 23rd May 2019 the Northern England Region BCO Awards were held at 'The Principal Manchester' for the eighteenth Regional Awards Dinner. Desco's CEF IT Headquarter's project, also know as Janet Nash House scooped two awards on the evening, for Corporate Workplace and Innovation.
Desco were appointed to provide the mechanical and electrical design services on the new £10m headquarters for award winning electrical giants, CEF. The team reached capacity at their Meadowfield offices and announced a multi-million-pound investment in a new hi-tech, environmentally friendly office built on newly acquired land opposite their existing offices.
The new two storey headquarters development is home to the company’s IT, data and marketing employees, enabling them all to be under one roof. The workplace is split into two distinctive areas, providing working environments with unique spatial qualities to support the requirements of different departments. The northern block comprises controlled office environments for the ‘data preparation’ and ‘software development’ teams. These include cellular spaces, specialist workplaces and breakout areas which require a high level of control over access, lighting, privacy and acoustics. In contrast, the ‘L’ shaped southern workspace—which wraps around a shared central atrium—is an interactive workplace offering a more open, fluid and transient environment to support the creative processes of the ‘graphics and marketing’ team.
These two areas are joined together by a fifty-two-metre-long, two storey, glazed atrium which is both a collaborative extension of the workplace and a destination in itself. It offers a series of engaging and interactive breakout spaces and enhanced amenities for all employees, including a café, tea points and games area.Over 120 people work at Janet Nash House, named after the lady who was the eldest daughter of Tom Mackie, founder of CEF. A bespoke building with wide, expansive lobby spaces, the premises has open plan offices and meeting rooms, washrooms and bathrooms, as well as a large car park for staff and visitors.
The building opens up into a dramatic lobby, with stone walls, tall ceilings and eye-catching displays. Suspended “chandelier-style”, specially commissioned, Tamlite luminaires hang from the ceiling to create an impressive environment for occupants, and the lighting system ensures that the architectural design looks stunning. Bespoke recessed linear solutions were installed in the corridors and walkways on both levels of the building. Break-out areas overlook the expansive, airy lobby, complemented by the lighting system to create a balance between natural and artificial light.
Vision Connect lighting controls were utilised throughout Janet Nash House. Vision Connect uses wall panels and connected luminaires to allow room occupants to tune the lighting output to their requirements, as well as allowing staff to “set the scene” in meeting rooms and offices. This ensures that the lighting output in the room is in tune with workers requirements, and that guests are made to feel comfortable in meeting rooms, adding to the adaptability of the building.





